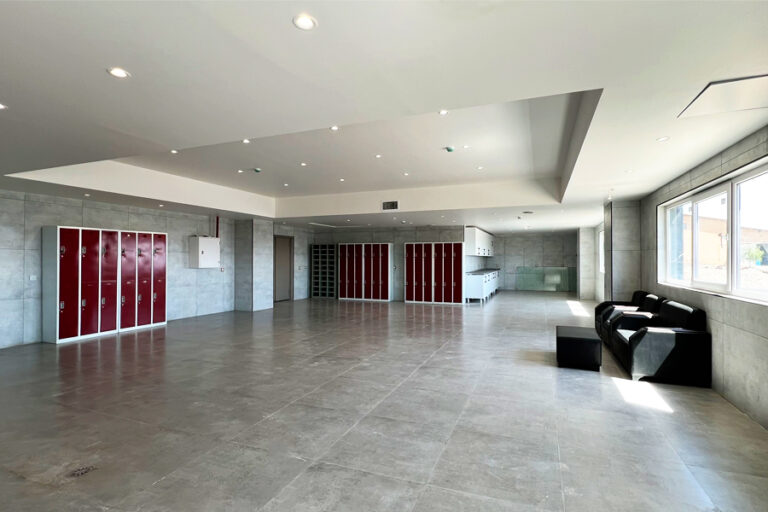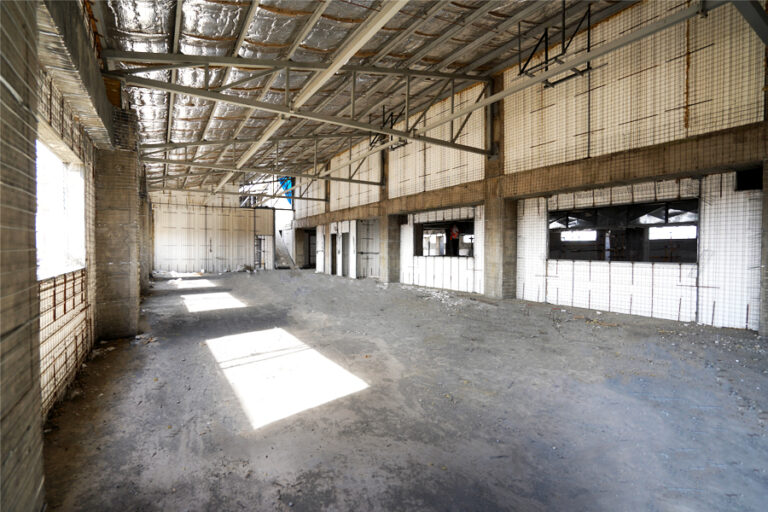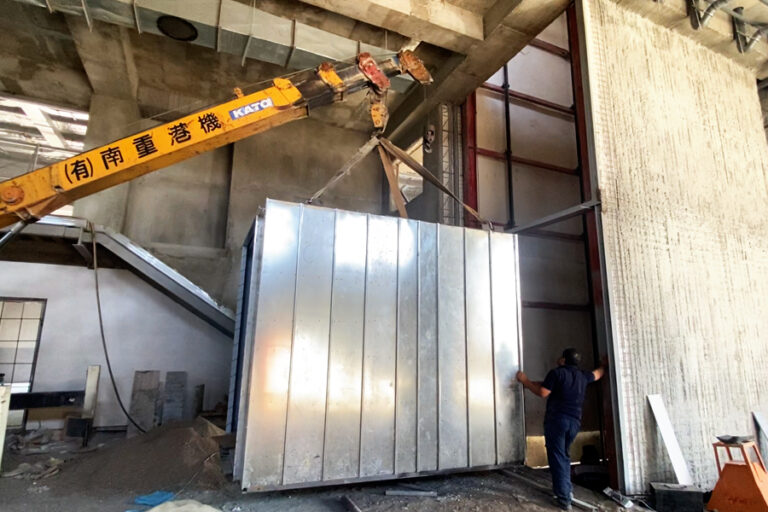
Hadron Tavan Company, with the aim of increasing production capacity and developing advanced assembly lines, has established a modern and well-equipped industrial facility in Shamsabad Industrial Town (located on the Tehran-Qom highway). This project, recognized as one of the most advanced and technically engineered industrial structures in the region, has been constructed on a plot of land measuring 1,490 square meters, and includes 2,670 square meters of covered space across three floors.

Initially, the project was designed with a 5,500 square meter built-up area. However, during geotechnical studies and soil stabilization assessments, due to the specific characteristics of the site, the covered area was reduced to 2,670 square meters. These modifications led to extensive changes in the structural and architectural design, presenting one of the key technical challenges of this project.




Projects always come with challenges, from technical issues to time and budget constraints. But we, as engineers, use our knowledge and creativity to find innovative solutions and overcome any challenge.
Soil Stabilization and Structural Reinforcement
The project site had been manually filled up to a depth of 11 meters, increasing the risk of soil displacement and structural settlement. To address this challenge, a series of advanced soil stabilization techniques were implemented:
During construction, a minor soil shift toward a large excavation pit located 17 meters away from the project site was observed. Engineers successfully mitigated this issue by executing high-rise piles, ensuring complete soil stability.
Unparalleled Precision in Structural Execution
One of the standout features of this project is its exceptional precision in execution. For instance:
