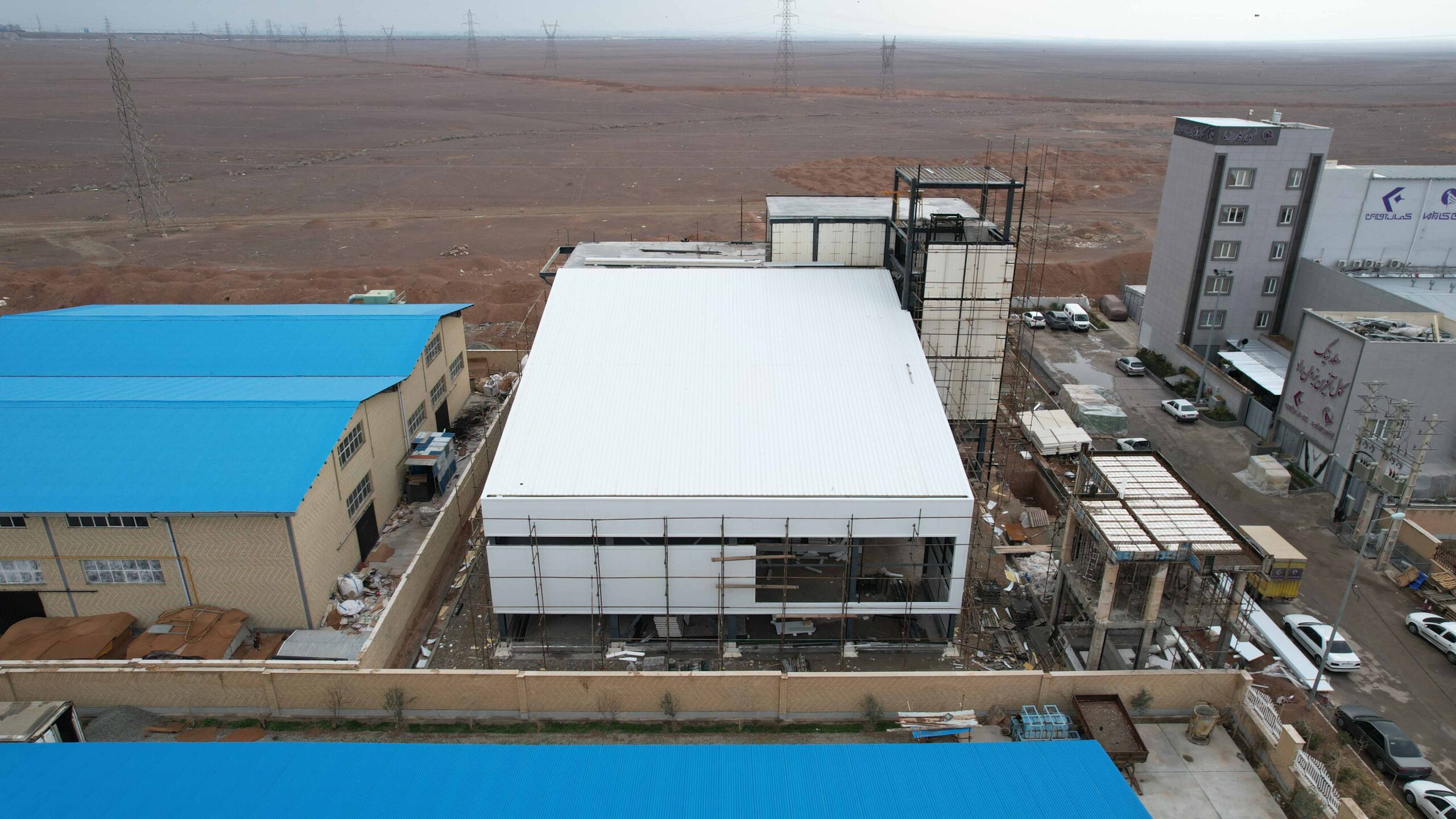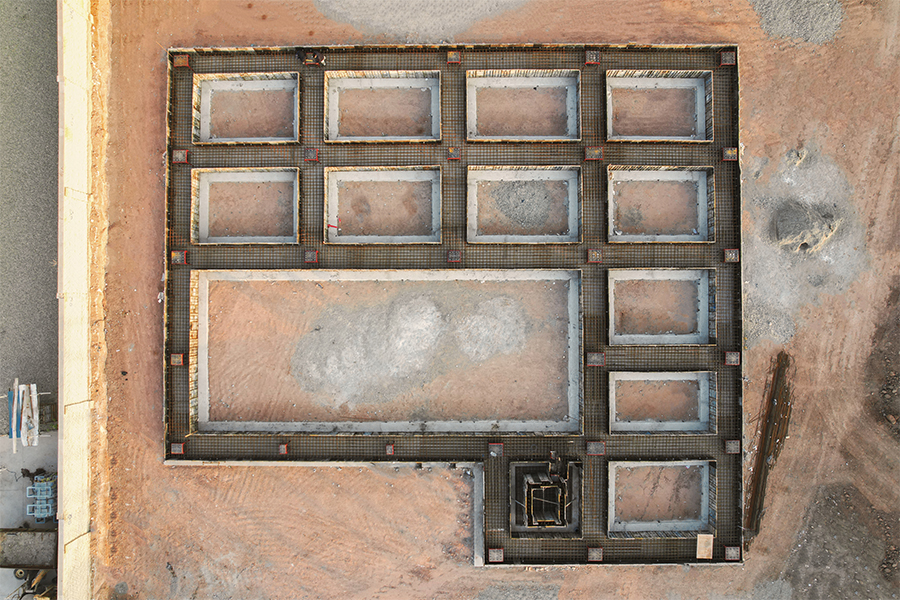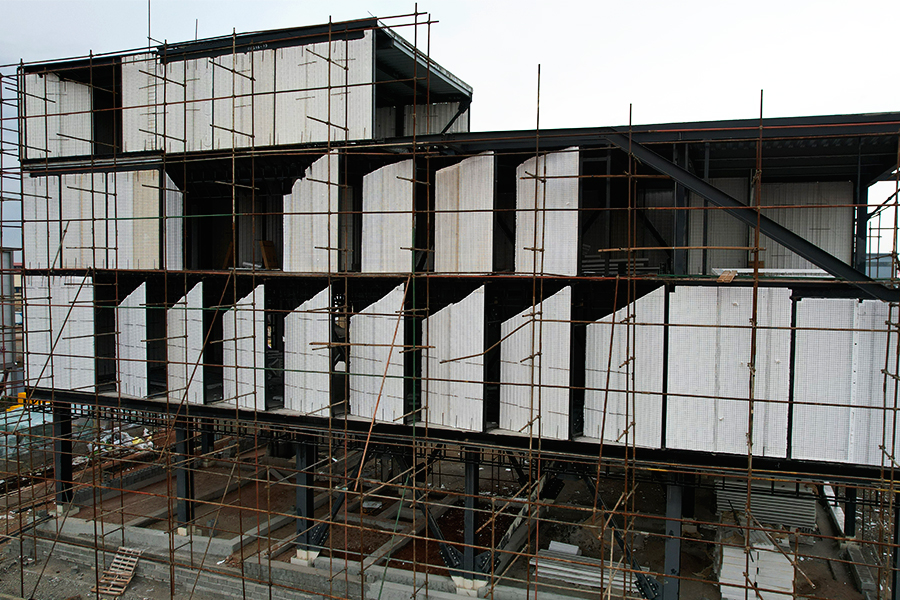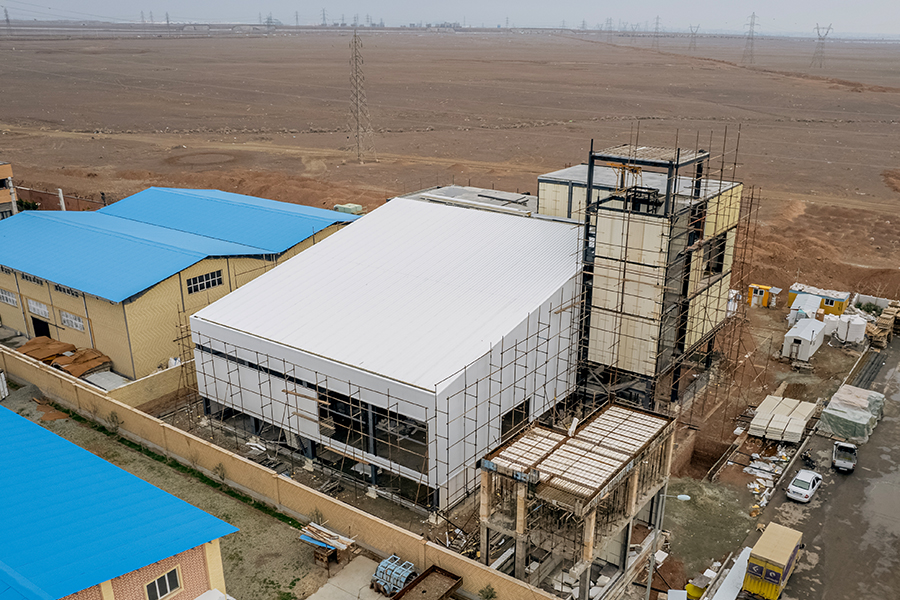
Kavān Tejarat Company has initiated the construction of a mixed-use development consisting of an industrial warehouse (silo) and administrative facilities in Parand Industrial Town, aimed at expanding its production infrastructure and operational capabilities. Covering a land area of approximately 2,653 square meters, the project has been engineered to allow for future expansion in both function and capacity.

The steel framework has been fully erected, and the project has entered the structural works phase, including blockwork, partition walls, and preliminary MEP (Mechanical, Electrical, Plumbing) installations.

Projects always come with challenges, from technical issues to time and budget constraints. But we, as engineers, use our knowledge and creativity to find innovative solutions and overcome any challenge.
One of the key engineering challenges was integrating two structurally distinct elements: a wide-span industrial hall and a conventional administrative building. Detailed structural modeling and independent joint design were conducted to ensure seismic resilience and avoid interference between the systems.
Due to the warm local climate and the need to protect construction materials during execution, temporary ventilation systems were deployed in key zones such as the storage areas and technical rooms. This approach helped manage humidity, preserve materials, and enhance working conditions during peak summer months.
The technical infrastructure has been designed for scalability, enabling future upgrades in electrical power, HVAC systems, and industrial automation without requiring major structural modifications.
